Woodside at Lake Highlands - Apartment Living in Dallas, TX
About
Welcome to Woodside at Lake Highlands
9302 Forest Lane Dallas, TX 75243P: 214-812-9975 TTY: 711
F: 214-484-5386
Office Hours
Monday through Friday: 9:00 AM to 6:00 PM. Saturday and Sunday: Closed.
Woodside at Lake Highlands apartments is a charming apartment home community situated in Dallas, Texas. We are located next to a residential neighborhood with beautifully landscaped grounds. Easy access to Interstate 635 provides fabulous shopping, local dining, and irresistible entertainment, all within reach. Discover your future here at Woodside at Lake Highlands.
Great amenities don’t stop at your front door. Our community offers gated access and on-site maintenance for peace of mind. Discover our shimmering swimming pool and state-of-the-art fitness center to help you stay in shape. Enjoy our top-rated schools in the Richardson Independent School District. Pamper yourself and call today to see what you’ve been missing at Woodside at Lake Highlands apartments in Dallas, TX.
We proudly offer five spacious floor plans with one and two bedroom apartments for rent in Dallas, TX. Our Community was designed with your comfort in mind, and our homes come equipped with air conditioning and heating, ceiling fans, and a wood-burning fireplace. Entertaining is a breeze with the all-electric kitchen, including a dishwasher, microwave, and pantry. Woodside at Lake Highlands apartments is a pet-friendly community, and we welcome your entire family.
Floor Plans
1 Bedroom Floor Plan
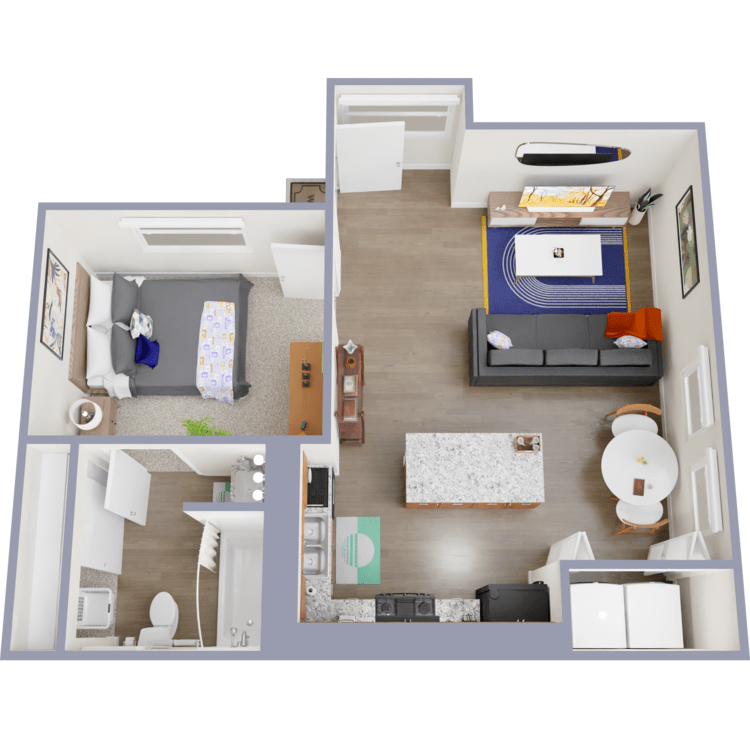
A
Details
- Beds: 1 Bedroom
- Baths: 1
- Square Feet: 570
- Rent: $1150
- Deposit: $200
Floor Plan Amenities
- Air Conditioning and Heating
- All-electric Kitchen
- Balcony or Patio
- Cable Ready
- Ceiling Fans
- Dishwasher
- Extra Storage
- Hardwood Floors
- Microwave
- Mini Blinds
- Pantry
- Refrigerator
- Views Available
- Walk-in Closets
- Washer and Dryer Connections
- Wood-burning Fireplace
* In Select Apartment Homes
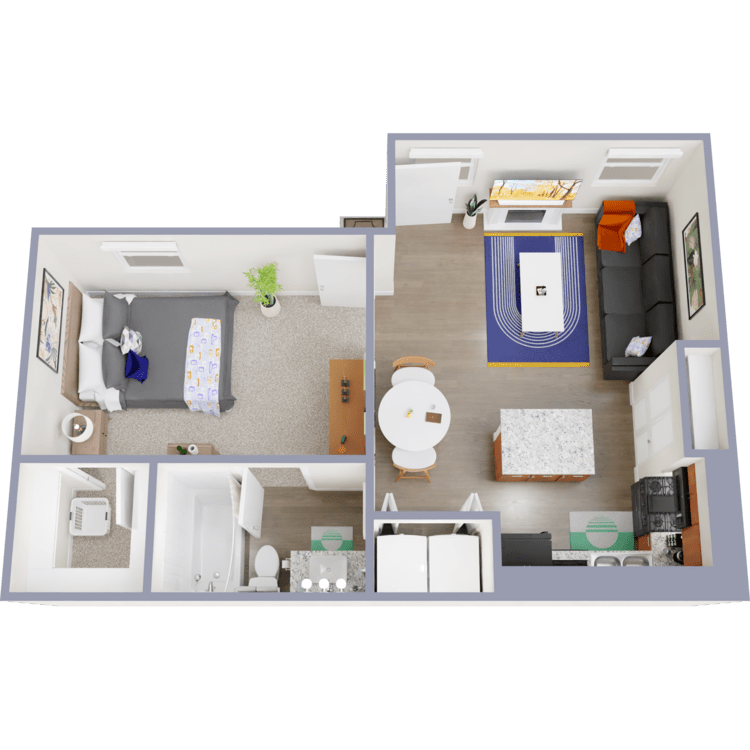
A1
Details
- Beds: 1 Bedroom
- Baths: 1
- Square Feet: 686
- Rent: $1175
- Deposit: $200
Floor Plan Amenities
- Air Conditioning and Heating
- All-electric Kitchen
- Balcony or Patio
- Cable Ready
- Ceiling Fans
- Dishwasher
- Extra Storage
- Hardwood Floors
- Microwave
- Mini Blinds
- Pantry
- Refrigerator
- Views Available
- Walk-in Closets
- Washer and Dryer Connections
- Wood-burning Fireplace
* In Select Apartment Homes
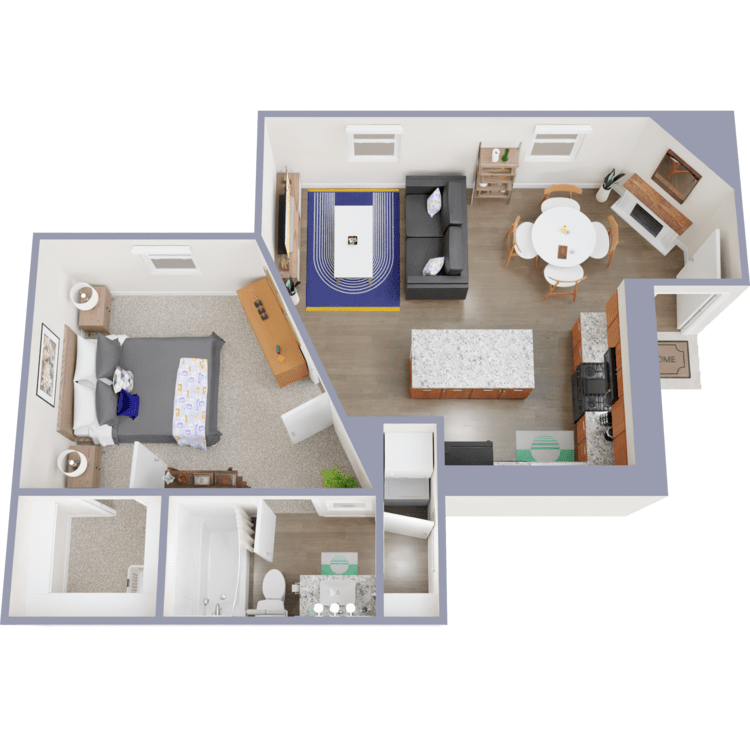
A2
Details
- Beds: 1 Bedroom
- Baths: 1
- Square Feet: 724
- Rent: $1235
- Deposit: $300
Floor Plan Amenities
- Air Conditioning and Heating
- All-electric Kitchen
- Balcony or Patio
- Cable Ready
- Ceiling Fans
- Dishwasher
- Extra Storage
- Hardwood Floors
- Microwave
- Mini Blinds
- Pantry
- Refrigerator
- Views Available
- Walk-in Closets
- Washer and Dryer Connections
- Wood-burning Fireplace
* In Select Apartment Homes
2 Bedroom Floor Plan
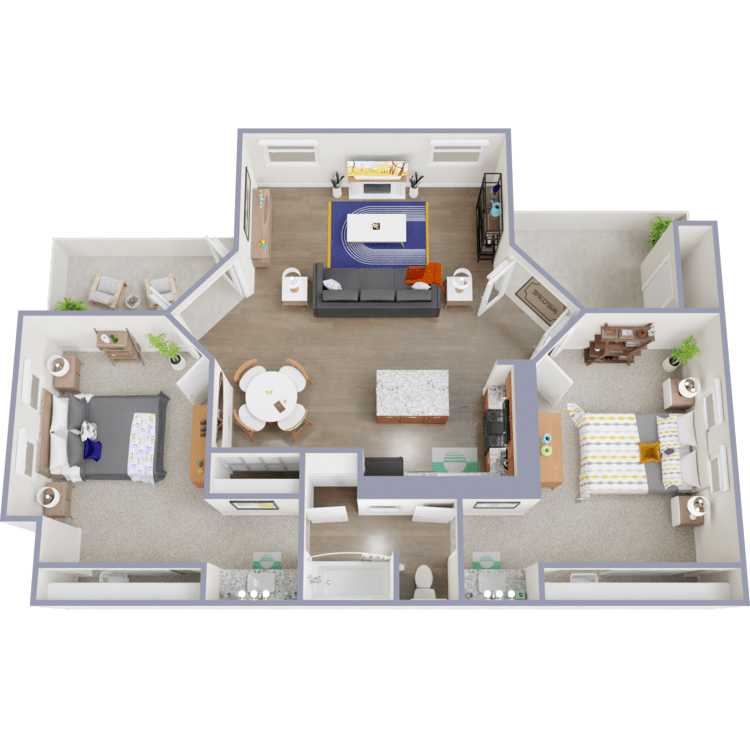
B1
Details
- Beds: 2 Bedrooms
- Baths: 1
- Square Feet: 940
- Rent: $1655
- Deposit: $300
Floor Plan Amenities
- Air Conditioning and Heating
- All-electric Kitchen
- Balcony or Patio
- Cable Ready
- Ceiling Fans
- Dishwasher
- Extra Storage
- Hardwood Floors
- Microwave
- Mini Blinds
- Pantry
- Refrigerator
- Views Available
- Walk-in Closets
- Washer and Dryer Connections
- Wood-burning Fireplace
* In Select Apartment Homes
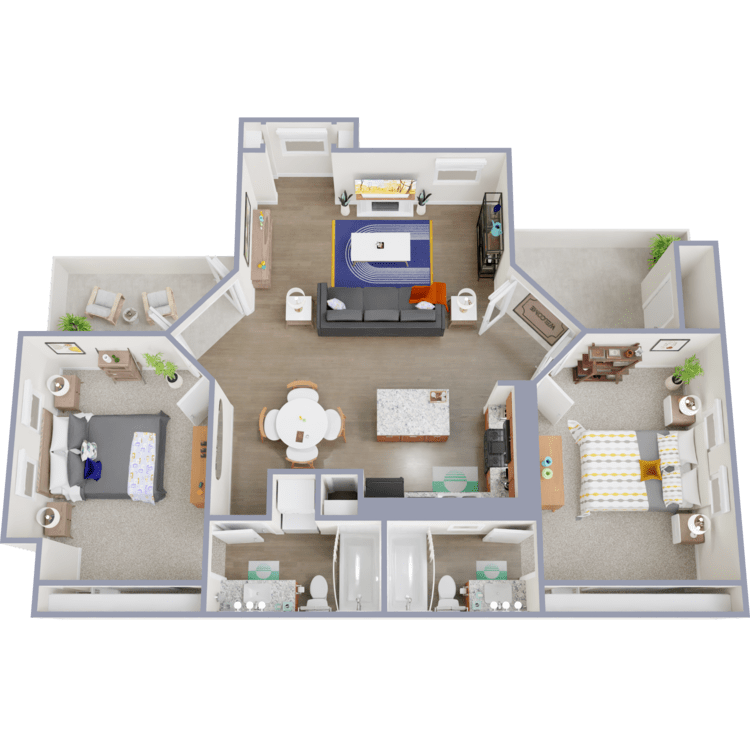
B2
Details
- Beds: 2 Bedrooms
- Baths: 2
- Square Feet: 940
- Rent: $1655
- Deposit: $300
Floor Plan Amenities
- Air Conditioning and Heating
- All-electric Kitchen
- Balcony or Patio
- Cable Ready
- Ceiling Fans
- Dishwasher
- Extra Storage
- Hardwood Floors
- Microwave
- Mini Blinds
- Pantry
- Refrigerator
- Views Available
- Walk-in Closets
- Washer and Dryer Connections
- Wood-burning Fireplace
* In Select Apartment Homes
Show Unit Location
Select a floor plan or bedroom count to view those units on the overhead view on the site map. If you need assistance finding a unit in a specific location please call us at 214-812-9975 TTY: 711.

Amenities
Explore what your community has to offer
Community Amenities
- Copy and Fax Services
- Easy Access to Freeways
- Easy Access to Shopping
- Gated Access
- Guest Parking
- On-call Maintenance
- On-site Maintenance
- Public Parks Nearby
- Richardson Independent School District
- Shimmering Swimming Pool
- State-of-the-art Fitness Center
Apartment Features
- Air Conditioning and Heating
- All-electric Kitchen
- Balcony or Patio
- Cable Ready
- Ceiling Fans
- Dishwasher
- Extra Storage
- Hardwood Floors
- Microwave
- Mini Blinds
- Pantry
- Refrigerator
- Views Available
- Walk-in Closets
- Washer and Dryer Connections
- Wood-burning Fireplace
Pet Policy
Pets Welcome Upon Approval. Limit of 2 pets per home. Pet deposit is $300 per pet. Non-refundable pet fee is $150 per pet. Monthly pet rent of $15 will be charged per pet. Pet Amenities: Bark Park Pet Waste Stations
Photos
Community Amenities
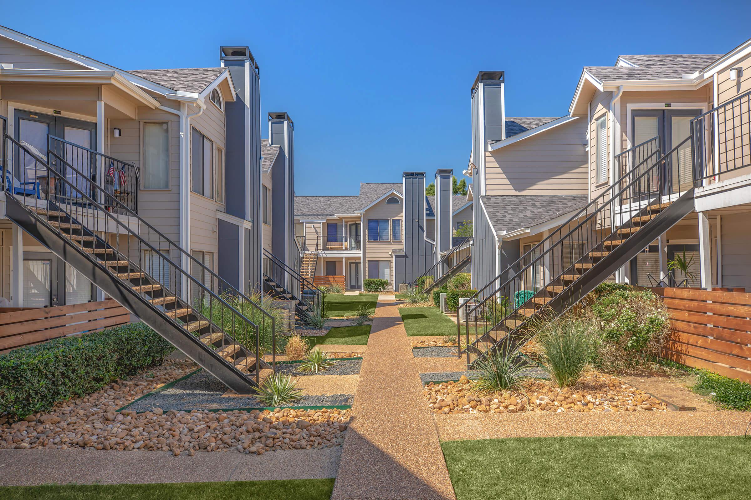
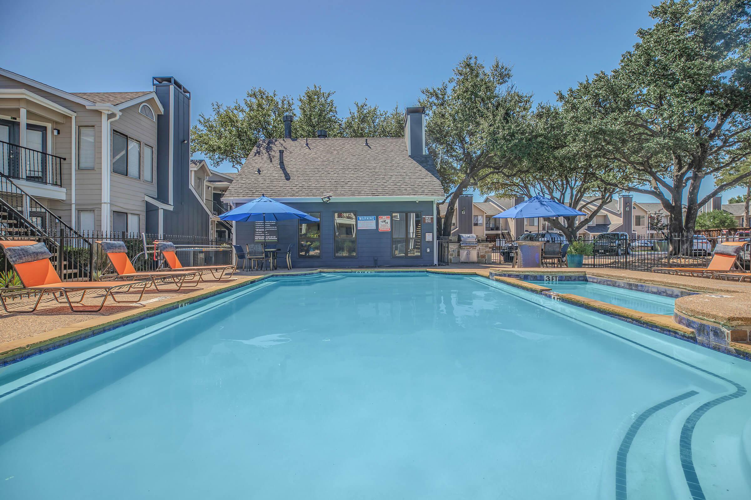
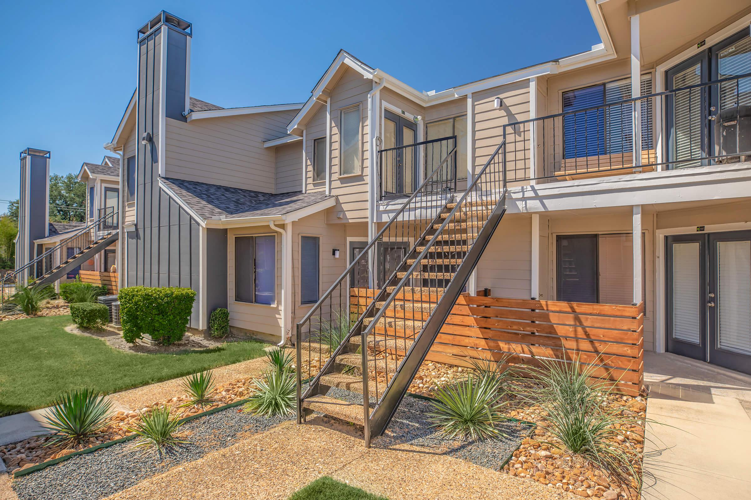
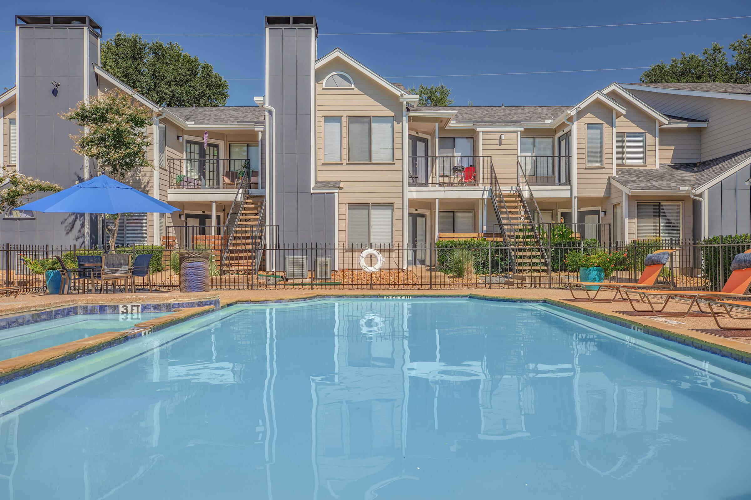
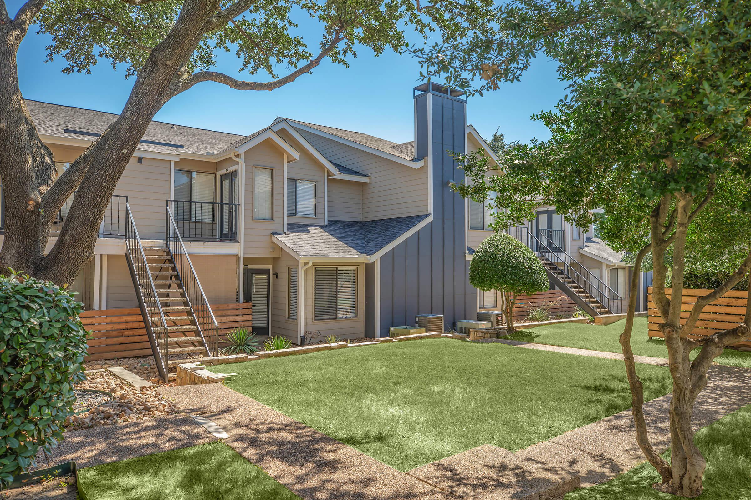
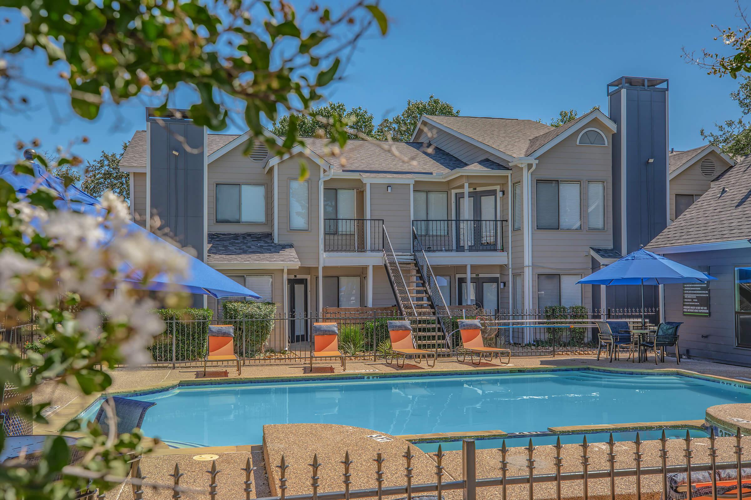
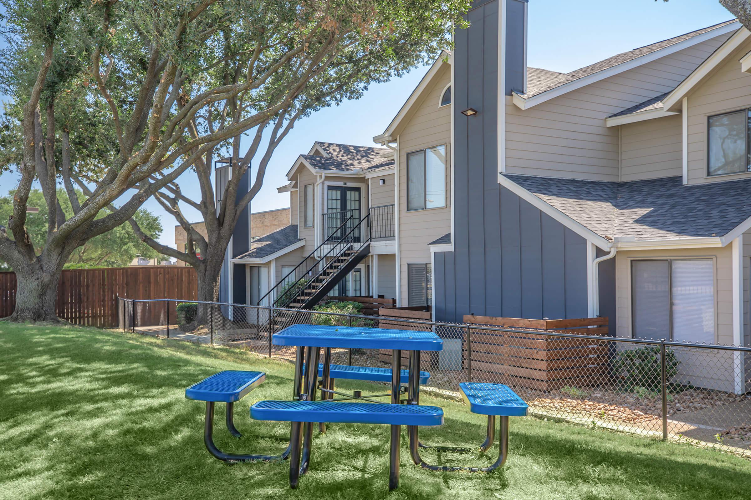
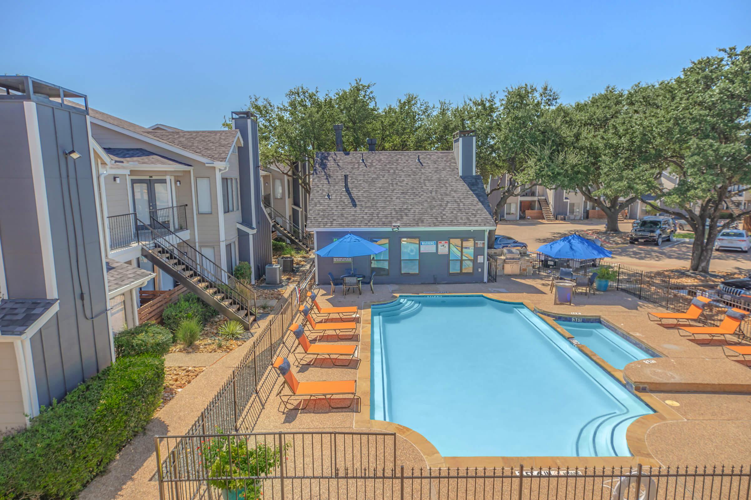
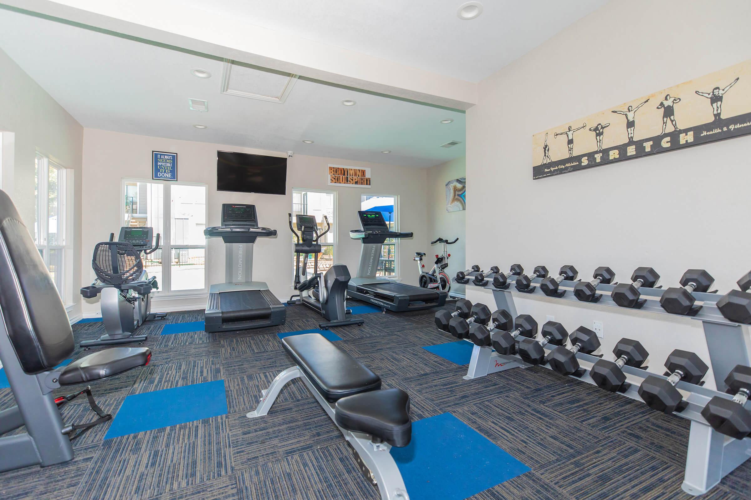
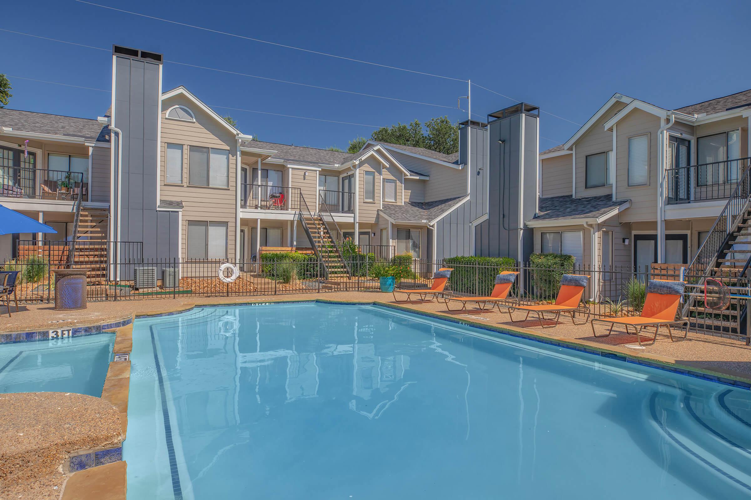
Neighborhood
Points of Interest
Woodside at Lake Highlands
Located 9302 Forest Lane Dallas, TX 75243Bank
Cafes, Restaurants & Bars
Cinema
Elementary School
Entertainment
Fitness Center
Grocery Store
High School
Mass Transit
Middle School
Park
Post Office
Preschool
Restaurant
Shopping
University
Contact Us
Come in
and say hi
9302 Forest Lane
Dallas,
TX
75243
Phone Number:
214-812-9975
TTY: 711
Fax: 214-484-5386
Office Hours
Monday through Friday: 9:00 AM to 6:00 PM. Saturday and Sunday: Closed.